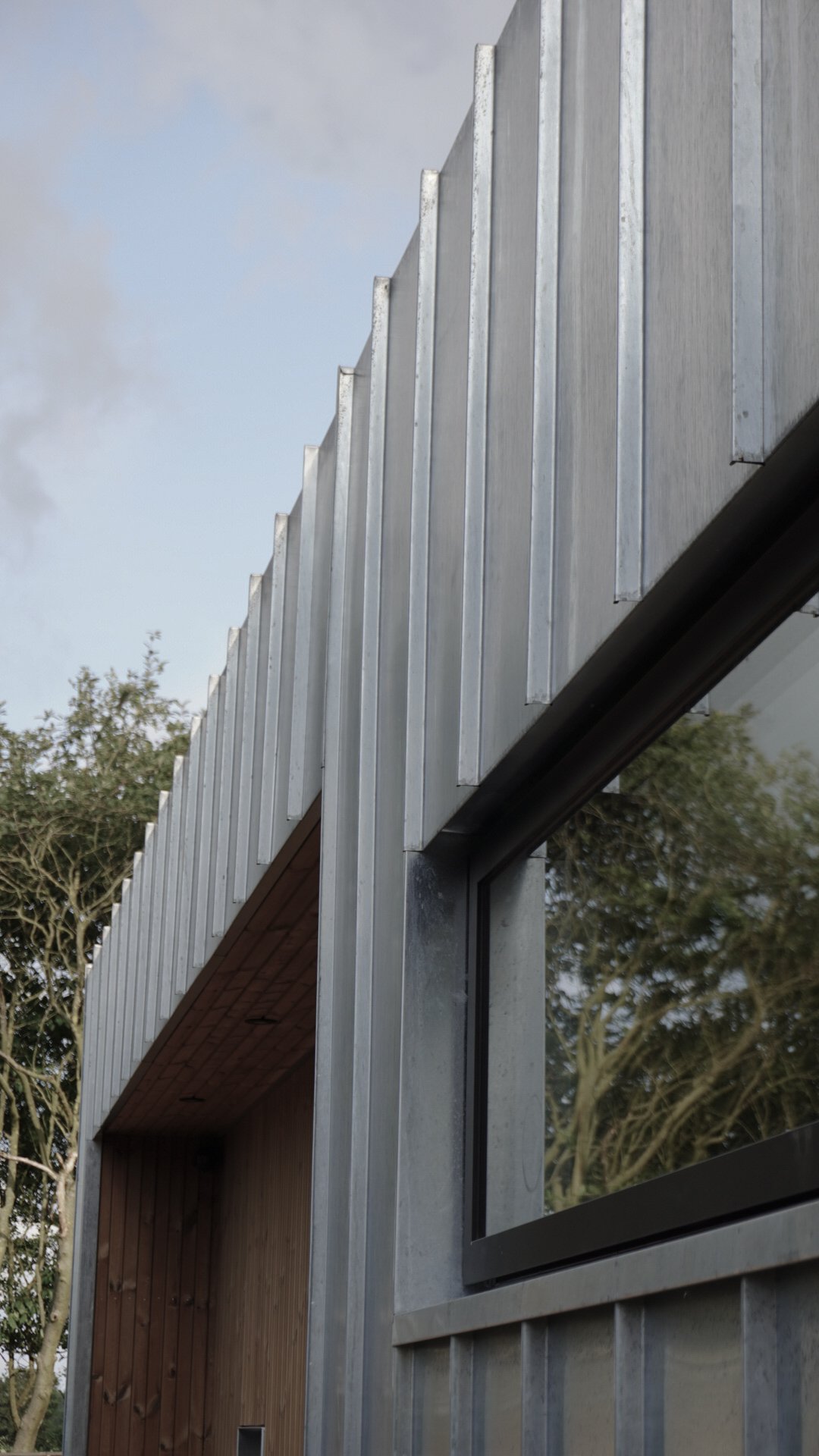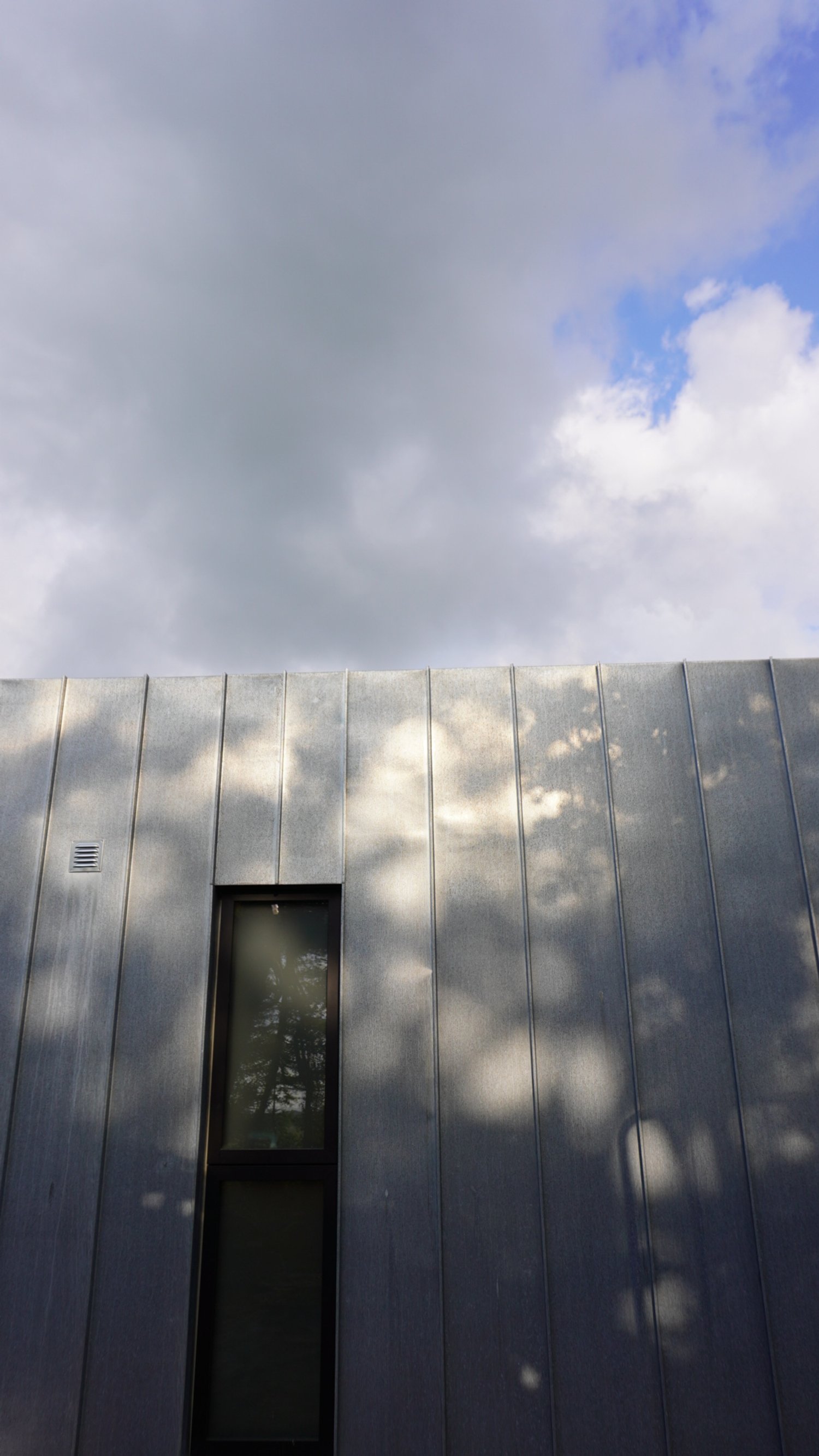Danish tiny home
Designed and selfbuild by a family of four.
We hope to inspire you by sharing our journey and give you access to our building plans. The plans are carefully thought out and tested by ourself as selfbuilders.
With a background as a Construting Architect and Technical Manager combined with the past experiences building two other family, we felt confident to design our own family home one last time.
We designed the architecture in close collaboration with a skilled danish architect and built the tiny home ourselves in just 80 days from start to finish.
Looking for tiny home blueprint inspiration?
We are giving our danish-inspired tiny house floor plan out for free to get you inspired on your own small home journey,
To to our download page to sign up for our newsletter and get to download the simple version of our minimalistic tiny home floor plan.






